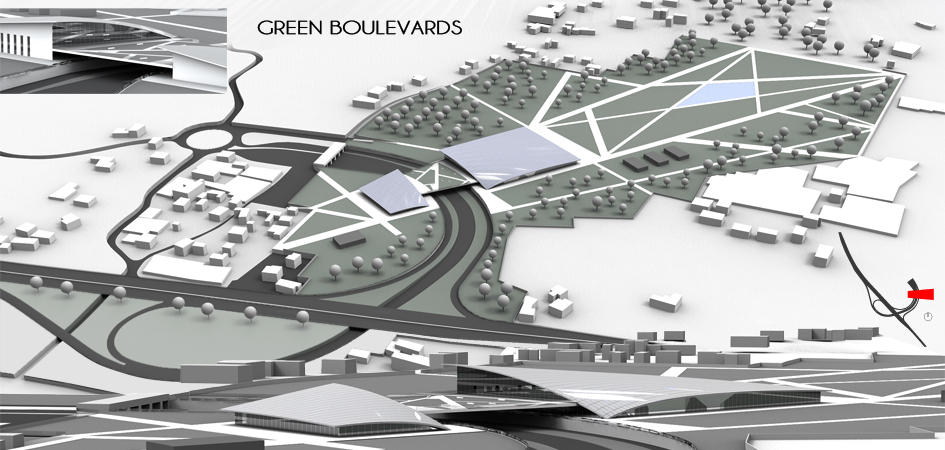Green Boulevards - International Online Competition
project 29 of 70
BANDIERA+CASTELLANO
page 1 (page 2)
claudio castellano (italy), stefania bandiera (italy), valerio bandiera (italy)

Image 1
The site in which we operate, in the north of the city of Torre del Greco is characterized by complex problems and extraordinary potentialities due to the naturals resources.The project forecasts the realization of a multipurpose building, with a biomuseum, places for expositive and entertaining activities, a biopark above the volcano Vesuvio and little pavilions reserved to the research laboratories. The project so remakes a new landscape and introduces spaces able to pick up different function.The building lies among the highway
crossingwise it. A suspended square lined with trees will serve as link of the parts and it will offer a panoramic view. The building project presents a sistem of curvilinear roofing covered by photovoltaic panels and for some parts by glass door elements which allow to obtain a natural illumination inside the building and the bioclimatic court.
site area: 2,75 ha
total floor area: 45.000 mq
building area: 16.000 mq
budget: 30.000.000 E
crossingwise it. A suspended square lined with trees will serve as link of the parts and it will offer a panoramic view. The building project presents a sistem of curvilinear roofing covered by photovoltaic panels and for some parts by glass door elements which allow to obtain a natural illumination inside the building and the bioclimatic court.
site area: 2,75 ha
total floor area: 45.000 mq
building area: 16.000 mq
budget: 30.000.000 E